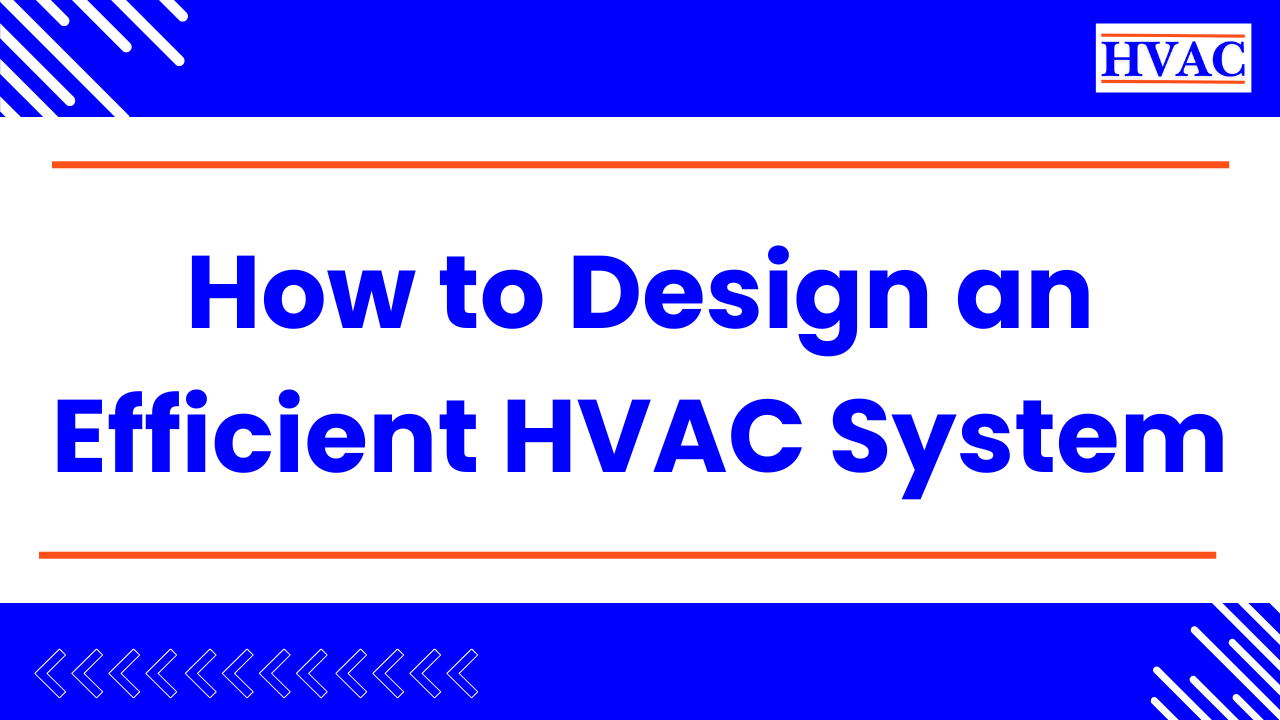Designing an efficient HVAC (Heating, Ventilation, and Air Conditioning) system is crucial for ensuring optimal comfort, energy savings, and environmental sustainability. This guide walks you through every step of the process, from duct sizing to equipment selection, with a deep dive into insulation requirements and calculations like the cooling capacity formula. Let’s dive in!
Why an Efficient HVAC System Matters
- Energy Efficiency: Reduces energy consumption and lowers utility bills.
- Comfort: Provides consistent indoor temperatures and air quality.
- Longevity: Proper design minimizes wear and tear, extending system life.
- Environmental Benefits: Reduces carbon footprint by optimizing energy usage.
Step 1: Assess Building Requirements
Start by evaluating the building’s specific HVAC needs:
- Climate Zone: Local weather patterns influence heating and cooling demands.
- Building Size: Larger spaces require more complex systems.
- Occupancy: The number of occupants affects heat and airflow needs.
- Usage Patterns: Consider daily and seasonal usage variations.
Step 2: Perform Load Calculations
Load calculations help determine the heating and cooling needs of a building. Use the Manual J method, which considers:
- Insulation levels
- Window sizes and placement
- Building orientation
- Internal heat sources (e.g., appliances, occupants)
Cooling Capacity Formula:
The formula for cooling capacity is:
Where:
- Q: Cooling capacity (kW or BTU/h)
- m: Mass flow rate (kg/s or lb/s)
- Cp: Specific heat capacity (kJ/kg·K or BTU/lb·°F)
- ∆T: Temperature change (°C or °F)
For example:
- If m=0.5 kg/s, Cp=4.18 kJ/kg·K, and ∆T=10 °C:
Heating Load Formula:
Where:
- Qh: Heating load (BTU/h or W)
- U: Thermal transmittance (W/m²K or BTU/h·ft²·°F)
- A: Surface area (m² or ft²)
- ∆T: Temperature difference (°C or °F)
Airflow Rate Formula:
Where:
- CFM: Cubic feet per minute
- BTU: British Thermal Units
- ∆T: Temperature difference (°F)
Step 3: Choose the Right Equipment
Selecting the appropriate HVAC equipment is crucial for efficiency. Key considerations include:
- System Type:
- Split systems for smaller spaces
- Packaged systems for compact installations
- VRF (Variable Refrigerant Flow) for large, multi-zone applications
- Capacity: Ensure equipment matches the load calculation results.
- Efficiency Ratings:
- Look for high SEER (Seasonal Energy Efficiency Ratio) ratings for cooling.
- Consider high AFUE (Annual Fuel Utilization Efficiency) ratings for heating.
- Compatibility: Equipment should integrate seamlessly with other components, such as thermostats and ducts.
Step 4: Duct Sizing and Design
Duct design plays a pivotal role in system efficiency. Poorly designed ducts lead to energy loss and uneven airflow.
Tips for Duct Sizing:
- Use the Manual D method for precise calculations.
- Limit duct length and avoid sharp bends to reduce resistance.
- Size ducts to maintain an airflow rate of 400 CFM (cubic feet per minute) per ton of cooling.
- Use a duct calculator or software to determine dimensions.
Materials:
- Opt for insulated ducts to minimize energy loss.
- Use rigid metal ducts for better durability and airflow.
Step 5: Insulation Requirements
Proper insulation reduces heat gain/loss, improving system performance.
Key Insulation Guidelines:
- Duct Insulation:
- Use R-6 to R-8 rated materials for ducts in unconditioned spaces.
- Seal joints with mastic or foil-backed tape.
- Building Envelope:
- Insulate walls, roofs, and floors based on local climate.
- Use materials like spray foam, fiberglass, or rigid board insulation.
- Pipe Insulation:
- Insulate refrigerant lines to prevent heat exchange.
Step 6: Install and Test the System
After designing the system, ensure proper installation and testing:
- Installation:
- Follow manufacturer guidelines for equipment setup.
- Verify all connections are secure and leak-free.
- Testing:
- Measure airflow and temperature differences.
- Conduct pressure tests for duct systems.
- Ensure thermostats and controls are calibrated correctly.
Tips and Hacks for Optimal Performance
- Zoning Systems: Divide larger buildings into zones for better temperature control.
- Smart Thermostats: Use programmable thermostats to adjust settings based on occupancy.
- Regular Maintenance: Clean filters, check refrigerant levels, and inspect ducts regularly.
- Energy Recovery Ventilators (ERVs): Reduce energy loss by transferring heat and moisture between incoming and outgoing air.
FAQs
1. What is the ideal SEER rating for an HVAC system?
Aim for a SEER rating of 14 or higher for energy-efficient cooling. Modern systems can go up to 25 SEER.
2. How often should I replace HVAC filters?
Replace filters every 1-3 months, depending on usage and air quality.
3. What is the cost of duct insulation?
Duct insulation typically costs $1-$3 per square foot, depending on material and labor.
4. Can I design my HVAC system without professional help?
While DIY designs are possible for small projects, consulting a professional ensures accuracy and compliance with codes.
Conclusion
Designing an efficient HVAC system requires careful planning, accurate calculations, and adherence to best practices. By following this step-by-step guide, you can create a system that balances comfort, energy efficiency, and sustainability. Whether you’re a homeowner or a contractor, investing time in proper design pays off in reduced costs and enhanced performance.
For more expert tips and detailed insights, stay tuned to our blog!





